Insights
Grand Paris - Line 16 Lot 2
Comprehensive design studies for the new Paris metro
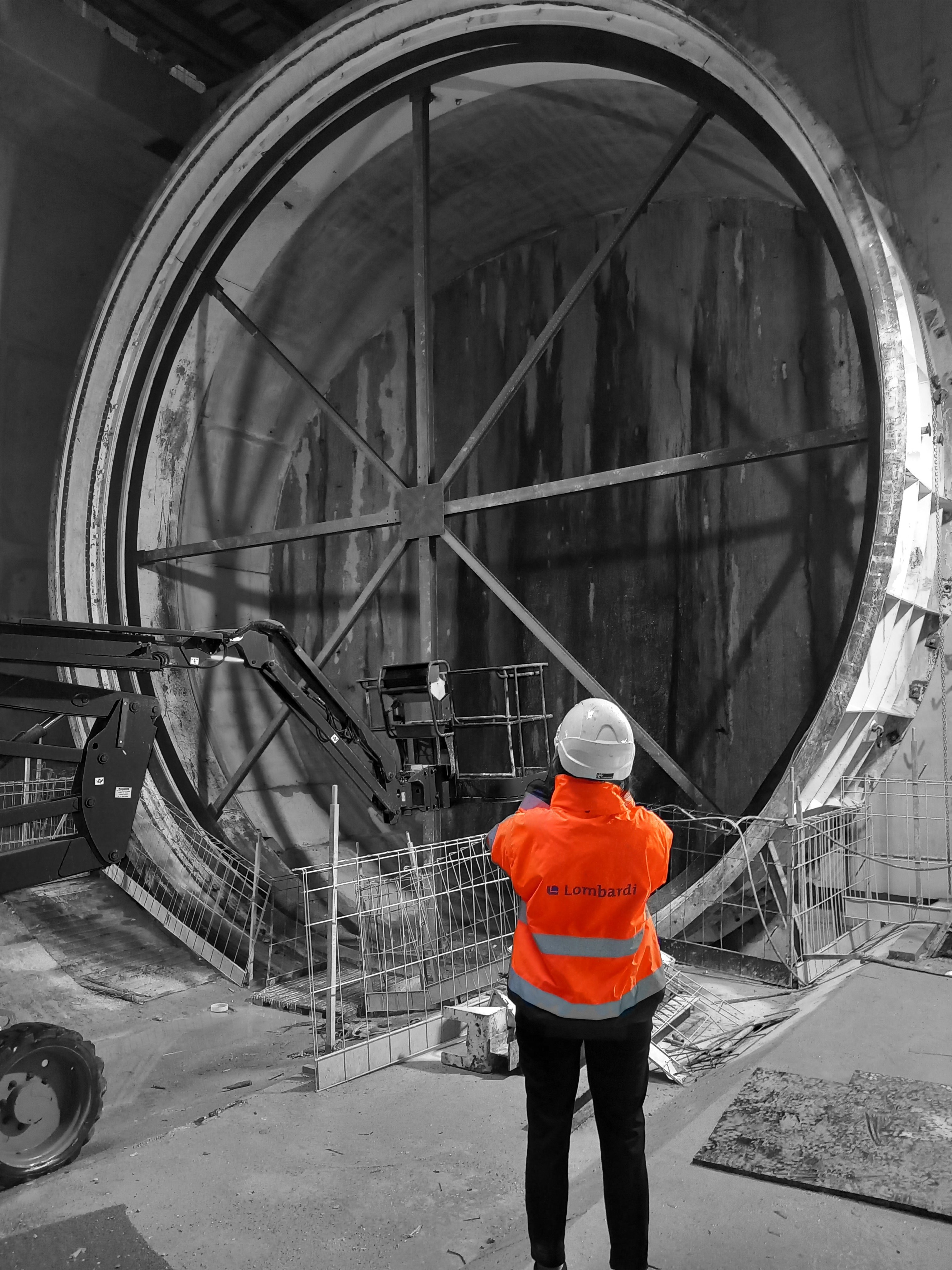
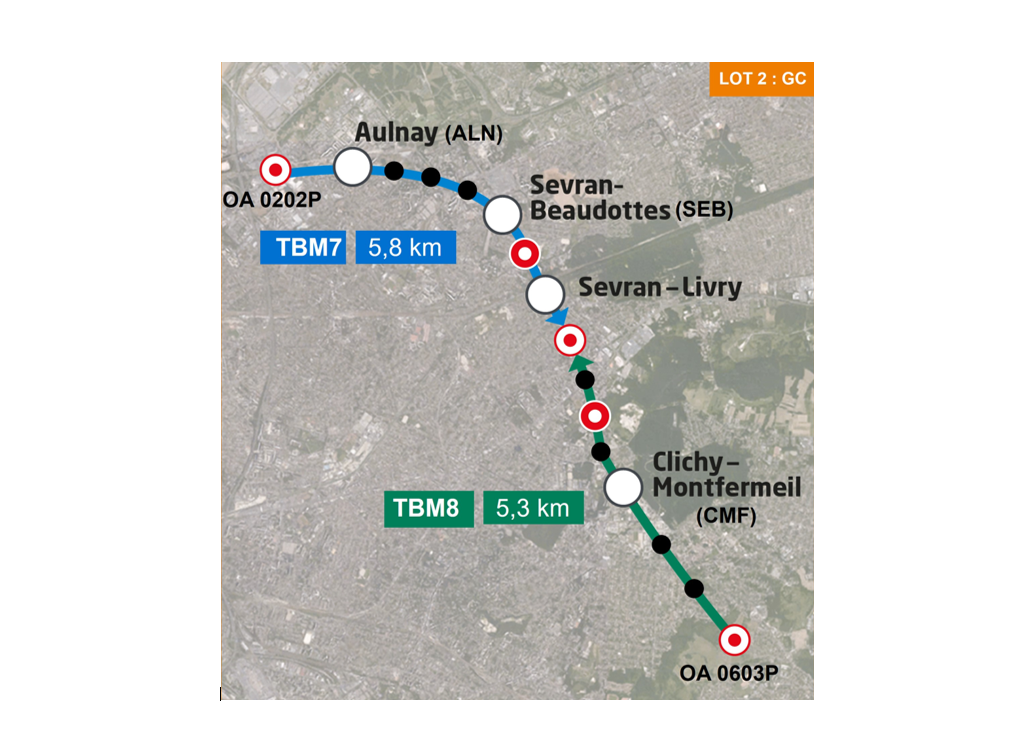
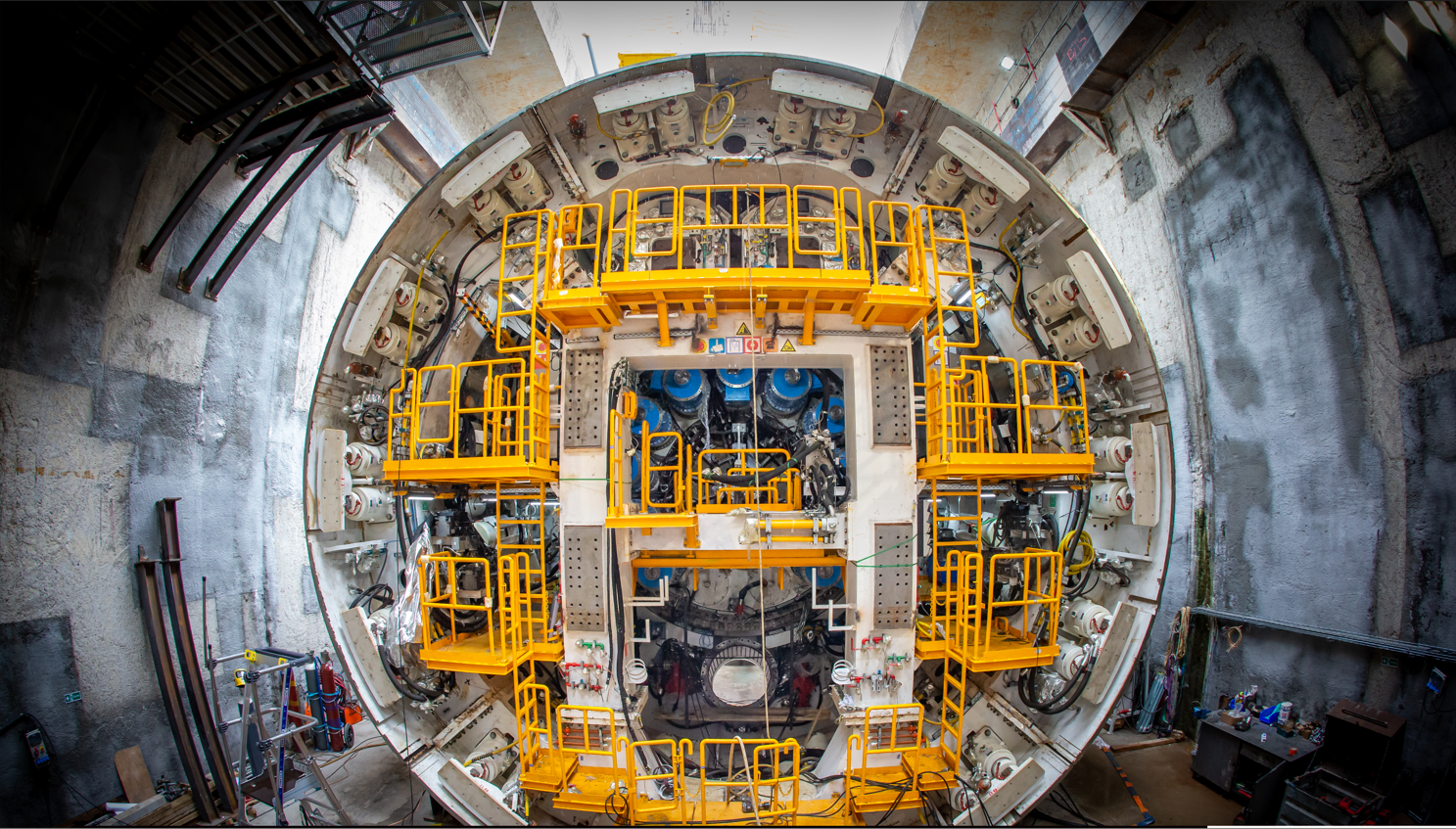
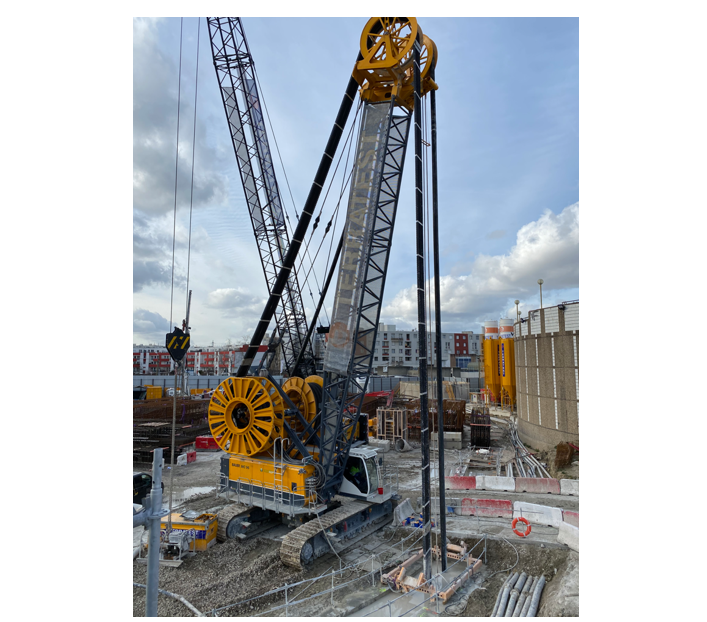
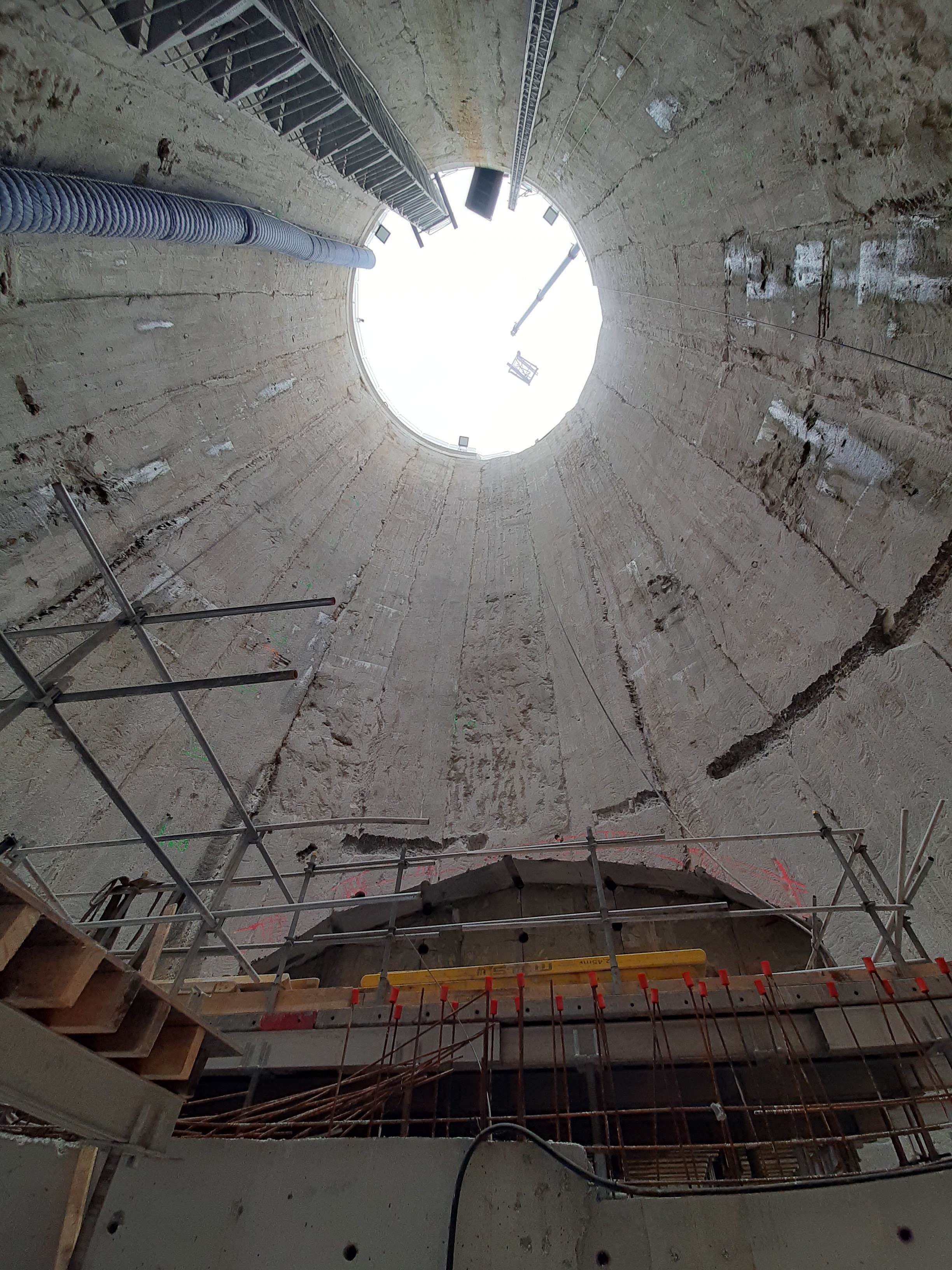
«Our teams have mastered the project’s technical challenges and the complex structures within a densely populated urban area.»
For the construction of lot 2 of line 16, the WE BUILD / NGE construction consortium has commissioned Lombardi to design the tunnels, stations, auxiliary structures and geotechnical aspects.
Line 16.2 features:
- 11 km of tunnels, mechanically excavated using two tunnel boring machines,
- 4 underground stations: Sevran Beaudottes (SEB), Sevran Livry (SEL), Aulnay (ALN) et Clichy Montfermeil (CMF),
- 11 ancillary structures for rescue and ventilation purposes,
- 7 cross passages linking the ancillary structures with tunnel.
Tasks entrusted to Lombardi Ingénierie:
- Lead partner in the engineering joint venture,
- Supervision and coordination of the technical design,
- Geotechnical synthesis reports and G3 mission for the entire line,
- Construction design of the 11 km of tunnels and segments, using fiber-reinforced concrete,
- Construction design of 7 cross passages between ancillary structures and tunnel,
- Vulnerability assessments of existing buildings,
- Construction design of station entrances and exits and OAs,
- Design of the Sevran Beaudottes and Sevran Livry stations,
- Design of two ancillary structures.
The structures were modeled in 3D and the designs developed in BIM. Lombardi Ingénierie provided BIM coordination as part of its services.
Expertise:
- Lead partner of the engineering joint venture,
- Supervision and technical project coordination,
- BIM modeling,
- Geotechnical G3 design,
- Design of tunnels, cross passages, entrances/exits, and assessment of vulnerabilities,
- Design of underground stations,
- Design of ancillary structures.
Competences
- Urban tunnel, metro
800
million euros of work
11
km of tunnel by the two TBM
11
ancillary structures
4
underground stations
Lat: 48.862725
Lng: 2.287592
Paris
